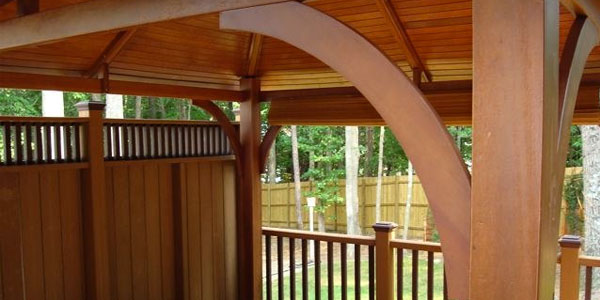
A Construction design and plan should be the first priority when wanting to add an exterior structure. How will you use the structure, how will your furniture be situated, where is the most convenient logical place to place the steps to grade, etc.? These are just a few of many things that should be concentrated on before focusing on a the bells and whistles. The looks of things is the easy part for us. The sky is the limit regarding that. Planning though far as function is an important part. That way when everything is said and done. You can be happy that you were successful with the looks as well as the function. On the the other hand. Many times the project will require a building permit. We take take care of all of that and would be included in the estimate. It is a peace of mind thing to do knowing that you dotted your i’s and crossed your t’s. We would draw the plans, call in all inspections, coordinate with the town, etc. They would also check the plans to make sure it is compliant with building code, make sure you are within your building set backs, and provide you with a certificate of approval for your records. So you know you have that to show if you ever decide to sell your home. We would take care of most of all of that for you. Let me know if you have any questions regarding. I would glad to help.
View Full Construction Design & Planning Gallery